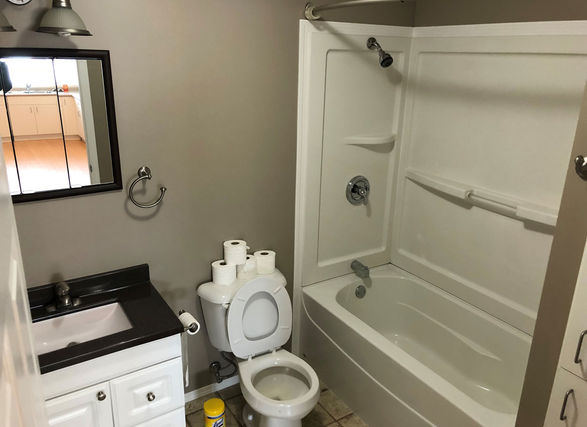
115 2nd Street
Located in downtown Weyburn, next door to our office, these 3 – 1 bedroom suites, range from 540 square feet to 630 square feet. These have all been renovated from top to bottom with new cabinets, countertops, flooring and more. A/c is provided through a wall unit while heat is provided by a boiler system. 1 powered parking stall is provided with each suite. Laundry is shared on the same level as the suites. No pets, no smoking.
115 2nd Street
One Bedroom Suite 1
These suites range from 540 – 630 square ft and have all been renovated from top to bottom including new cabinets, counter-tops, flooring, paint, trim, windows, baseboard, appliances and more. These feature an open concept layout, with new windows to bring in natural light. A/c is provided through a wall unit. This building has shared laundry, non-coin op. Stairwell access only, no pets, no smoking. 1 assigned powered parking stall included.
Details
Rent:
Square Feet:
$830
624
115 2nd Street
One Bedroom Suite 2
These suites range from 540 – 630 square ft and have all been renovated from top to bottom including new cabinets, counter-tops, flooring, paint, trim, windows, baseboard, appliances and more. These feature an open concept layout, with new windows to bring in natural light. A/c is provided through a wall unit. This building has shared laundry, non-coin op. Stairwell access only, no pets, no smoking. 1 assigned powered parking stall included.
Details
Rent:
Square Feet:
$800
558
115 2nd Street
One Bedroom Suite 3
These suites range from 540 – 630 square ft and have all been renovated from top to bottom including new cabinets, counter-tops, flooring, paint, trim, windows, baseboard, appliances and more. These feature an open concept layout, with new windows to bring in natural light. A/c is provided through a wall unit. This building has shared laundry, non-coin op. Stairwell access only, no pets, no smoking. 1 assigned powered parking stall included.
Details
Rent:
Square Feet:
$775
538
115 2nd Street
Commercial Space
This large open commercial space has been completely gutted and re-worked. All electrical and plumbing was re-done up to and beyond code. Carpet tile has been installed across the entire space. With an open concept you are free to shape the space into whatever you need for your business. There is a bathroom with laundry hookup, 1 office in back and 2 change rooms. There is fibre optic to the building for SaskTel infiNet high speed internet. There are large storefront windows and a spot for your company’s storefront sign. At the back there is large double doors for any freight and supplies you may need. 1 parking stall is provided at back. There are additional customer public parking lots in the front and back. A/c is ducted throughout, heat is provided through a boiler system with radiant heat. Contact us for lease information and pricing. We prefer a 3-5 year lease which is negotiable upon discussions.
Details
Rent:
Contact for Pricing














































